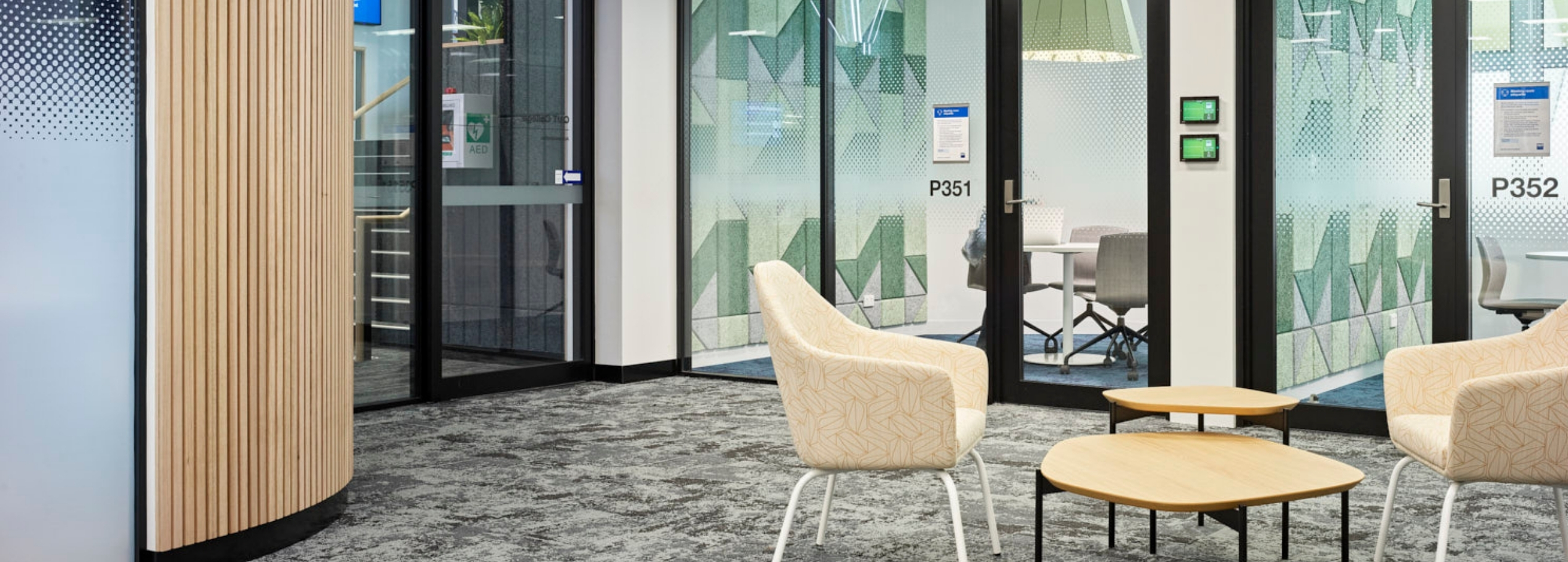Smart Design
Q&A with Brooke Proctor from PDT Architects
Design plays a central role in shaping the student experience and guiding the development of future generations. Tasked with finding innovative solutions to support, provoke and inspire, PDT Architects undertook a redevelopment at QUT University in Brisbane, Kelvin Grove Campus.
PDT Architects selected BAUX acoustic panels for QUT. Design flexibility, high-performance functional benefits and superior sustainability credentials made BAUX a perfect fit for the space.
We spoke to Interior Designer, Brooke Proctor from PDT Architects to learn more about the project.

Tell us a bit about the project? What was the client brief?
PDT Architects were engaged to reconfigure and reimagine the existing spaces within the building at QUT to enhance the student experience through the provision of high-quality teaching spaces, increased access and connectivity between teaching and student areas, and greater staff amenity and efficiency through consolidation and redesign of staff offices and workstations.
As a result, PDT developed a design that transformed the college into a renowned destination that facilitates diversity and a supportive platform for the greater university. The new design has further demonstrated the University’s mission to assist in the transformation of students, alongside a premium pathway equipped with quality services.
What made you choose BAUX products for the space?
Acoustics and management of sound were an important consideration throughout the design process, and we wanted to ensure the acoustic treatments used were effectively integrated to enhance the space from an acoustics, sustainability, and aesthetics standpoint. BAUX ticked all the boxes when it came to providing one product that covered all those things.
The extensive color palette, shapes, and textures within the BAUX range provide endless options which allowed us to create a design that complemented the overall vision for P Block.
Did you create your own design or choose from a pre-made pattern?
PDT used a pre-made pattern for the meeting rooms. Inspiration from the BAUX website was invaluable and made the task of designing an acoustic solution simple.

Were there any unique challenges with designing and fitting out a large open space like this?
There were challenges that arose throughout the construction phase of the project however the project team had a very collaborative approach and were able to work through and overcome these challenges. In particular, the central tree sculpture proved to be the most challenging aspect of the design as it was a highly bespoke element that required a lot of attention to detail during the design phase and on-site coordination during the installation.
What is the importance of a well-designed acoustic environment?
Acoustics can have a significant impact on health and wellbeing, communication and productivity within a space. As with all of our designs, it is paramount that acoustics are thoughtfully considered to ensure we are creating spaces that not only deliver on aesthetics but functionally work where the quality of sound and its intelligibility are very important. P Block has a mixture of spaces that includes classrooms, staff rooms, meeting rooms, large central foyer spaces, study booths and student meeting points, all of which require specific acoustic treatments. Without good acoustic design, these spaces would fail to provide a comfortable user experience which would ultimately be detrimental to the success of the overall P Block refurbishment.

What is your favourite aspect of the finished project?
My favourite aspect of the finished project would have to be the main Foyer space that houses the sculptural tree. It has been a huge transformation from what was there originally and to see the change happen and the effects it’s had on the College is by far the most rewarding part of my job. Entering that space, you get a sense of what the College prides themselves to be which is a supportive and collaborative community that constitutes a place of learning, growth, development and change, allowing both students and staff to flourish.
What would the dream BAUX project look like?
QUT College, P Block of course!
Discover other BAUX projects for more inspiration.