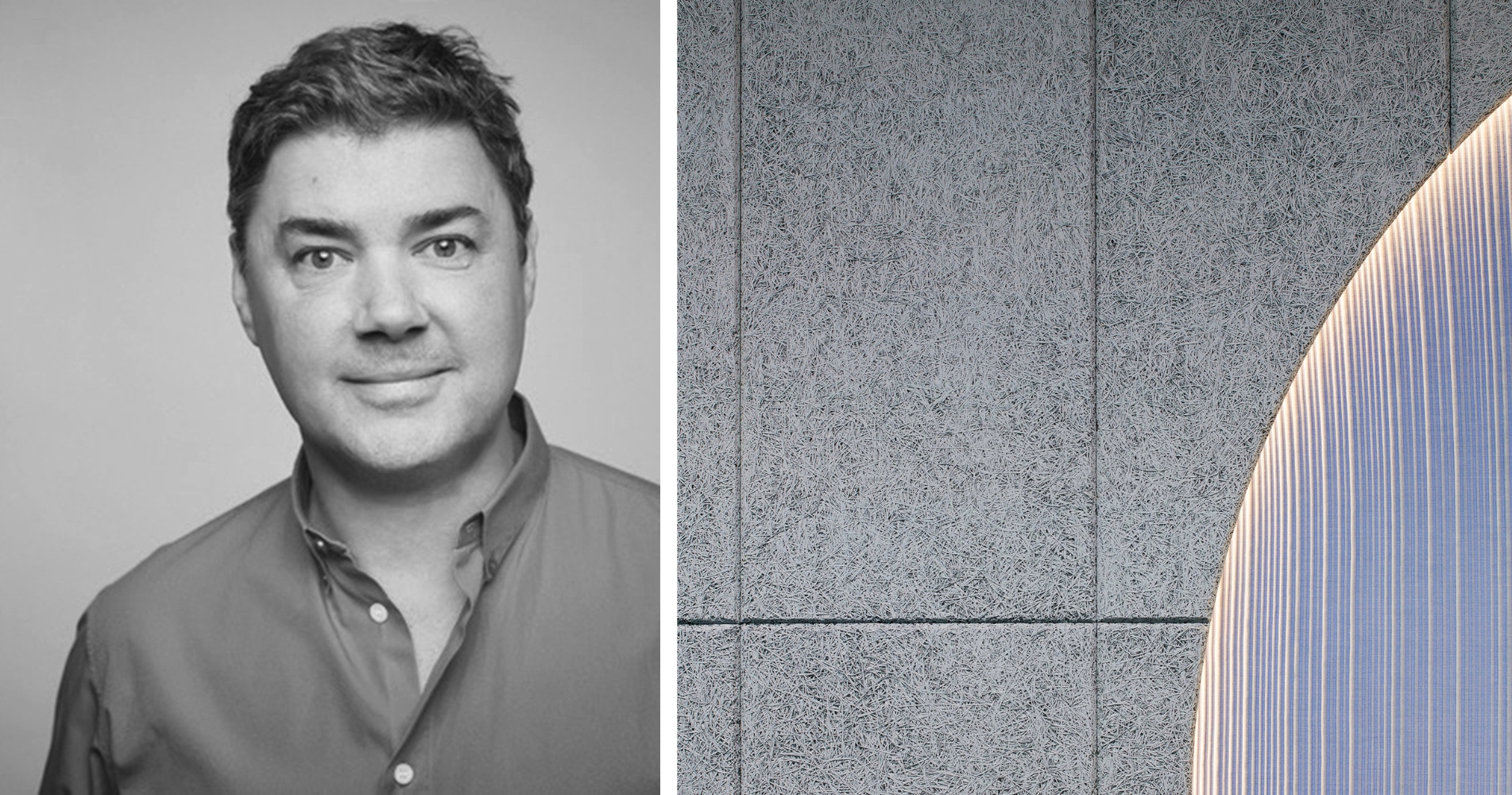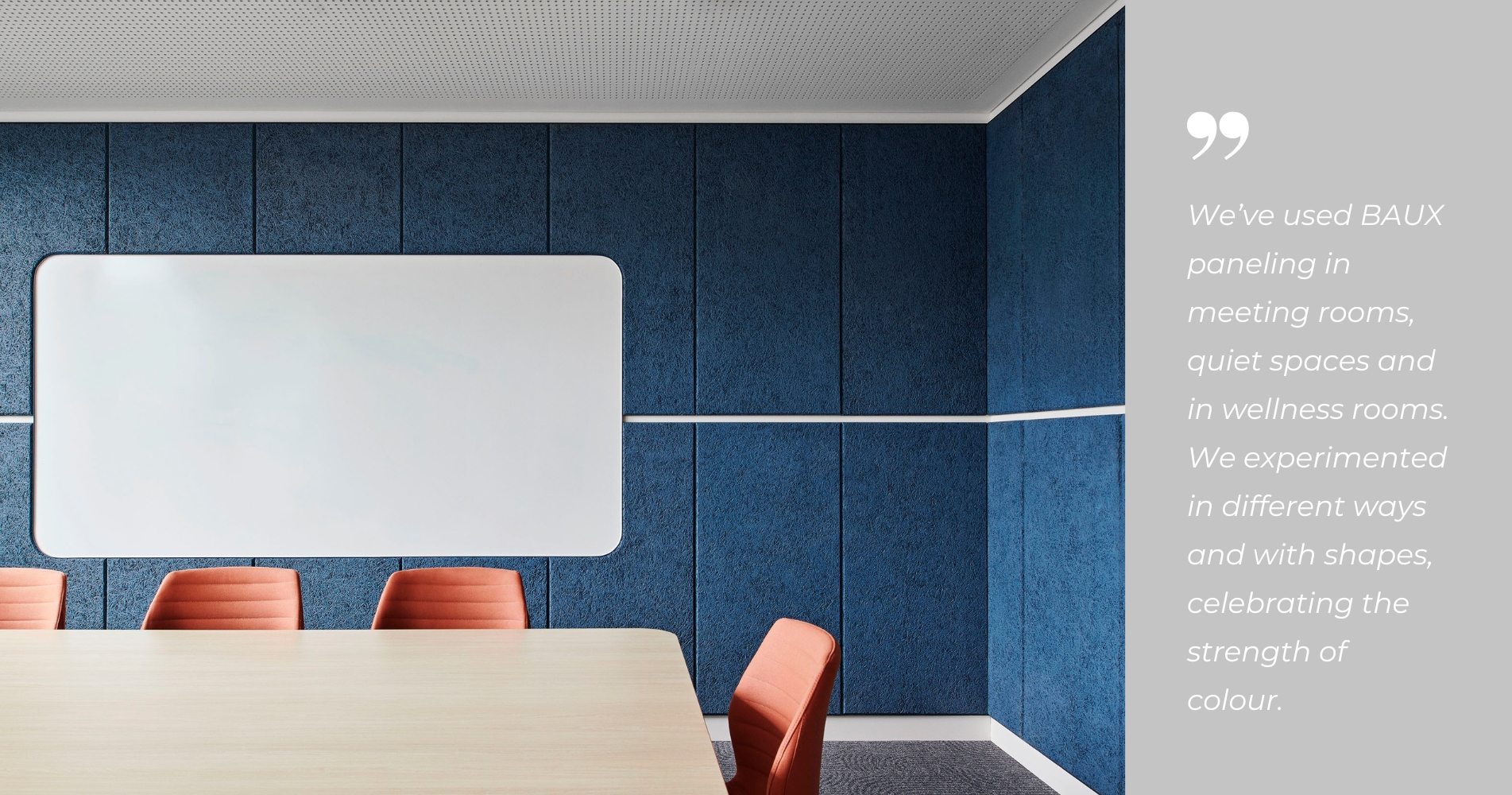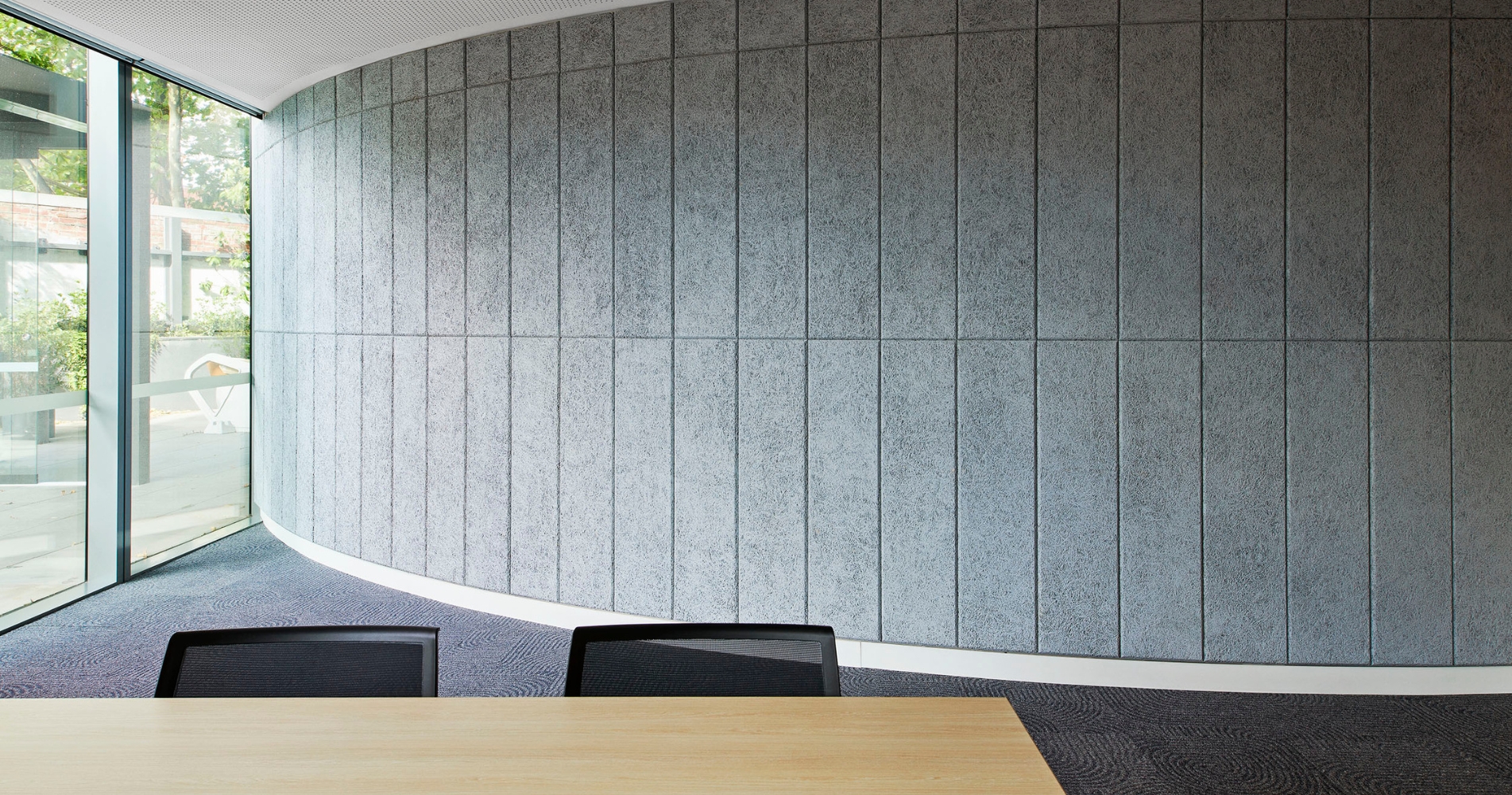Designer Interview. Gavin Harris, Design Director, Futurespace
With over three decades of experience as a commercial interior designer, Gavin Harris has established himself as one of Australia’s leading creatives with an extensive portfolio of some of the industry’s most extraordinary projects. As Design Director, Harris applies his vision and expertise to every project ensuring the physical spaces designed and created by Futurespace are future focused, intelligent and practical in order to enhance people’s lives and businesses.
We speak to Gavin about the design process and concept for a recent project, a 7-level commercial support hub for Reece and all its plumbing branches.

Tell us a little about this project. What was the client brief?
The project is called ‘The Works’; it’s a culture hub, a support hub for Reece and all its network branches. What we designed and created is over 7 levels, there are 2 floors which are client and partner floors – ground and Level 1 – connected by a curved, sculptural stair. These are all spaces to come together, collaborate, and to illustrate Reece’s place in the industry as an industry leader. There is innovation tech and the latest bathroom fixtures on display, and an education/training area that opens to the cafe desks.
Then there are the working floors which are connected by another stair; these are a mix of work, campfire zones, small and large meeting, training rooms – all those agile spaces that support. The ratios are a little different since Covid, so we had to do some redesign, however the settings we had in place were right with regards to better social connections.
Their original HQ in Burwood was one building which was very “siloed” so we had to work against that. Hence the stair that circulates and connects people together. It has a curved landing to encourage visual connection and when you’re walking on the stair you turn to look over the floor and team.
People are still working from home, so it’s important that every time you have a chance to be in the presence of colleagues, it increases the opportunities to talk, learn, and catch-up. The physical design is very much about enhancing people coming together.

What were the key decision factors that first led you to choose BAUX products for the space?
The building that Reece moved into is an old Rosella factory. All but the façade was demolished, and a new 7- story building came up from the center.
It’s quite industrial, paying homage to the old warehouse – exposed soffits, raw steel, and we wanted a texture that played against that and gave it a softness.
We’ve used BAUX paneling in meeting rooms, quiet spaces and in wellness rooms. We experimented in different ways and with shapes, celebrating the strength of colour. Colour was a big part of The Works fit-out. The BAUX blue is beautiful, and it sits within the Reece brand as well.
How has the experience met your expectations? What are the reasons you are happy with BAUX acoustic panels?
We’re very happy with BAUX because it meets our expectations. We love the accuracy of the panels, when we worked on the curved walls in the training rooms – faceted by using pieces – the junctions and joins are very accurate. Even though it’s an industrial feel, we needed the accuracy, refinement, and attention to detail that the BAUX team brought.
Acoustically the rooms are great, the acoustician signed off on it in the decision-making stage, and the results are there.

What is the importance of a well-designed acoustic environment for this project?
Acoustics played a very important role in this space. On a typical floor we have workstations, quiet rooms, phone booths, a myriad of spaces that are all close together (we need to utilize space as much as we can). When we walk into each space we need them to perform to their promise. And they do. I think that’s what’s important about the product and how it’s installed. We installed it at the end of the project in a short period of time and it looked after itself.
Schiavello did the fit-out and Prima did the joinery. There was never any negative feedback. The job was just done well, with everything running smoothly
What would the dream BAUX project look like?
I think it would be interesting to use the product in a very holistic way, to see it moving through a space and structures – using it everywhere, and we can use it everywhere.
It would be nice to bring it out into the workspace in division screens, a huge, curved panel perhaps. It has texture front and back so it would be interesting to see what it’s like as a product that sits in the open. That could be really interesting; a beautiful frame that lets it float off the ground, perhaps it can move

Contact The Andrews Group for more information about BAUX Acoustic Panels and Tiles.
+61 (3) 9827 1311
baux.com.au
baux@theandrewsgroup.com.au
40 Crown Street, Richmond VIC 3121
76 Oxford Street, Paddington NSW 2021