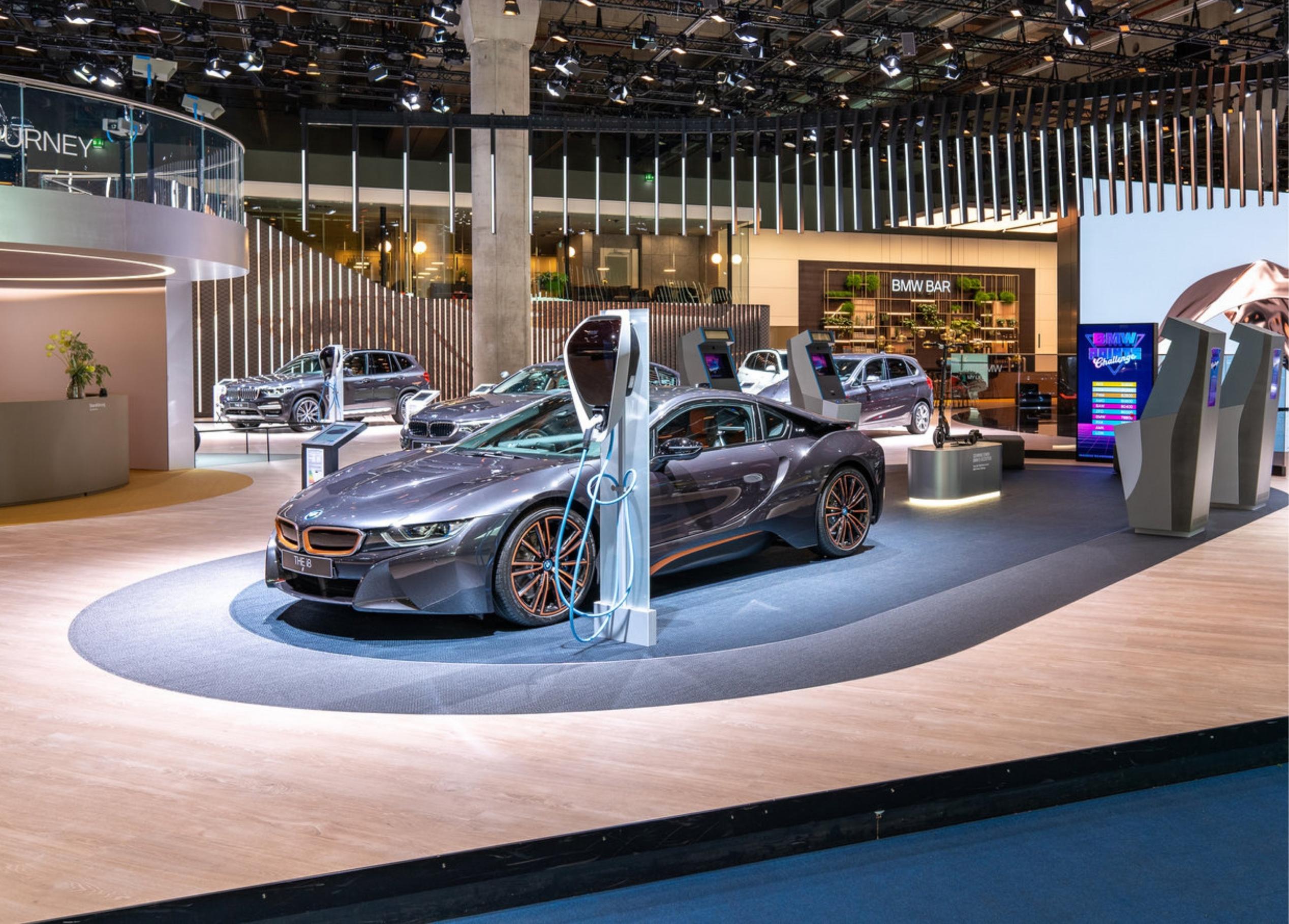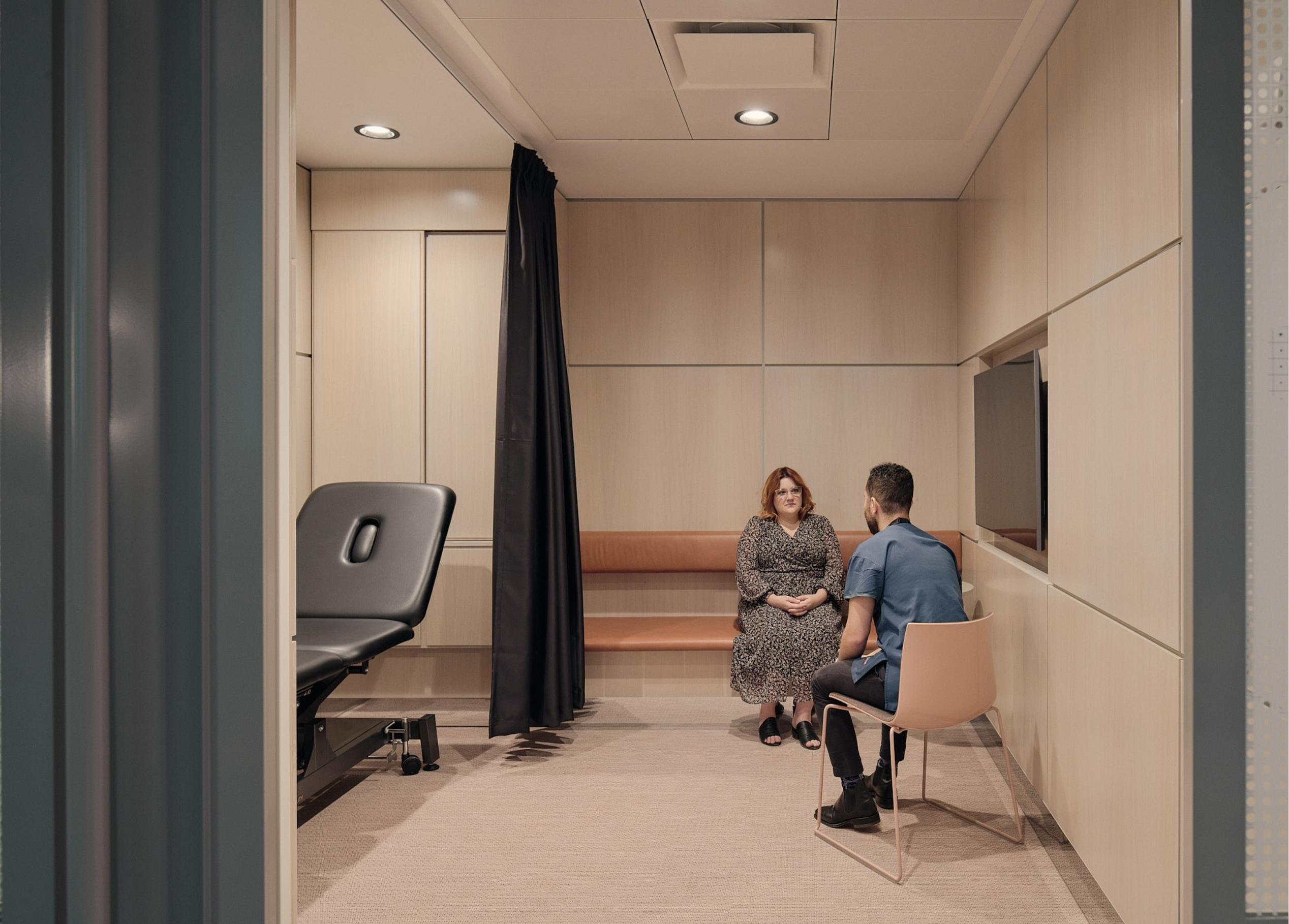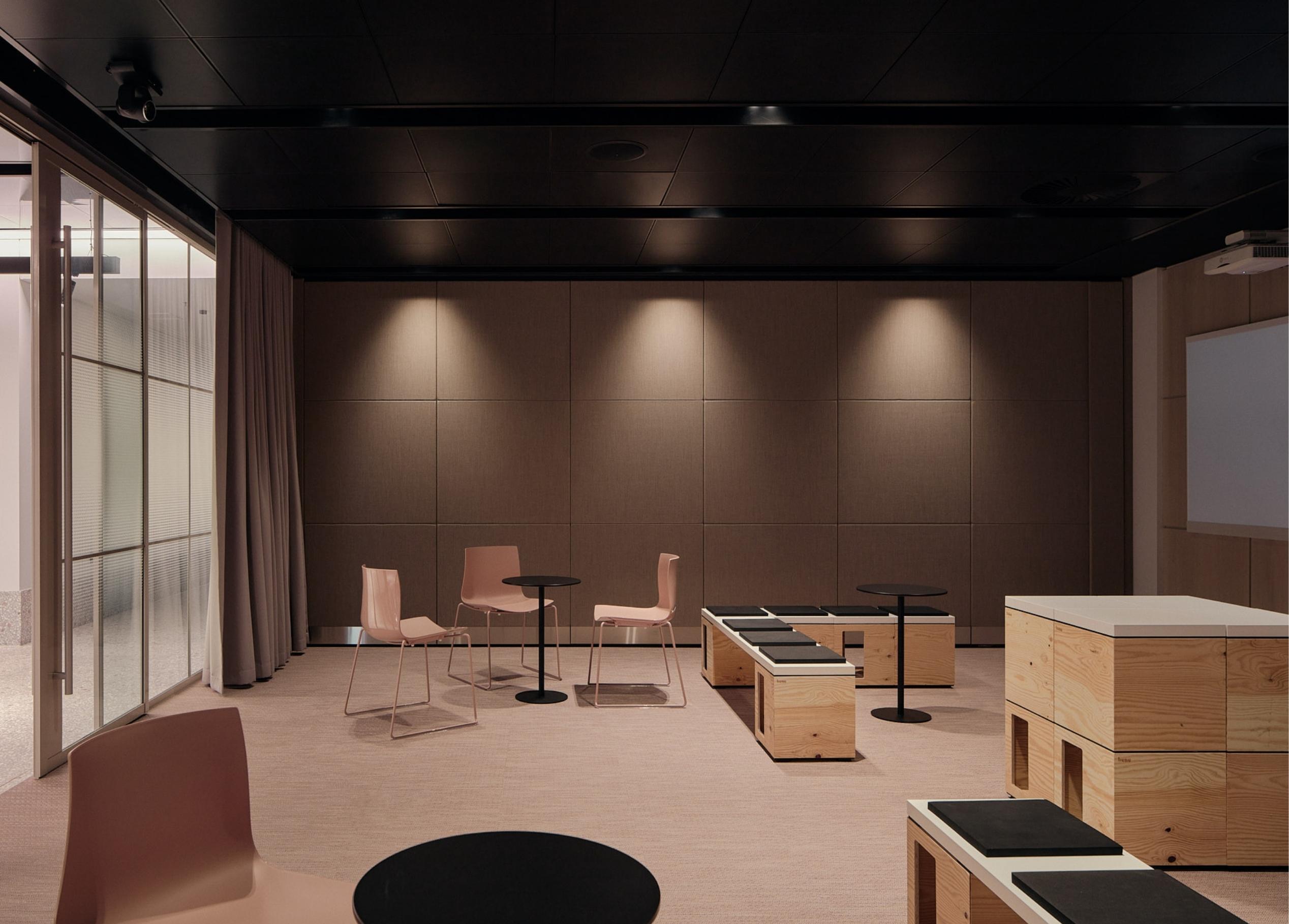2021 Projects We Love
As we approach the end of the year, we reflect on our favourite Bolon projects over the last 12 months. Despite the challenges of 2021, we’re fortunate to have continued to work with the most innovative and creative designers who deliver inspiring spaces across all sectors, from office environments to education spaces, hotels and restaurants.
Combining beauty and function, architects and designers specify Bolon flooring for its ease of cleaning, sustainability credentials, durability, and endless design possibilities. With this in mind, we round up some of our favourite projects from our local shores in Australia, to Southeast Asia, and across the globe. Are you ready to be inspired?
Due to confidentiality or mid-way through the process of capturing the best shots, some of our favourite projects have no been published. Nevertheless, these are projects that we are immensely proud of and love. So, thank you Reebook and Nike for every step you take. And thank you Spotify for making people dance all night long. And we sure haven’t forgotten about the information masters at Google and Microsoft. Or the smart thinkers at Apple, always one step ahead. And Chanel, you look stunning as always. Thank you all for trusting us.
Vanguard Investments by Bates Smart
After a rapid period of growth, global financial services company, Vanguard Investments Australia consolidated two Melbourne offices to create a new, fully-integrated workplace that embodied a new way of working for their 800 staff Australian team.
Spread over six floors in the new Wesley Place Development on Lonsdale Street in Melbourne, Vanguard engaged Bates Smart for the interior design and fit out of their new office. Valuing health, wellness and agility for staff, the design embraces flexible working with open work stations and collaboration areas balanced by more private retreats for focused work.
With durability, easy maintenance and design versatility in mind, Bolon flooring complements the design aesthetic while adding a subtle but unique feature to each level, including the staircase which connects all six levels.
Watch the video, developed by Bates Smart and Cheer Squad Film Co to learn more about the project.



ACMI by Second Story and BKK
The ancient Greek agora, or public gathering space, informed the design of the redevelopment of the Australian Centre for the Moving Image (ACMI) in Melbourne’s Federation Square. ACMI appointed architects BKK to principally design the new public spaces, while exhibition and experience design firm Second Story was charged with the design of the new permanent galleries. The visionary development celebrates the past, present and future of screen culture in the 21st century and included a revamp of its free exhibition space, the creation of smaller gallery spaces for rolling programs and enhanced public amenities.
With durability, easy maintenance and design versatility in mind, Bolon flooring from various collections complements the design aesthetic while setting the foundation for a positive interior experience.



Copenhagen University College by Cemile Marie Hoyer
The University College of Copenhagen has undergone a dramatic renovation by in-house architect Cemile Hoyer. Around 6400 sqm was fitted with a creative combination of Diversity Bling Garnet and Buzz Spice which was complemented by brass details and walls painted in dusty pink.
The interior has a thoroughly modern feeling with rattan and cane furniture, creating social areas. This emphasizes the university’s aim to be a democratic learning environment focused on group work and encouraging students to take responsibility for their own education

Sokos Hotel Tripla by Frya
The Original Sokos Hotel is a soothing oasis, placed within the busy Mall of Tripla, the largest shopping mall in the Nordic countries. With 430 rooms, the interior has an inviting and warm atmosphere dominated by the serenity of Scandinavian design. The feeling of a home away from home extends from the large communal spaces to the guest rooms. Focused on sustainability, the hotel has no unnecessary elements and every detail is chosen to stand the test of time. Blonde wood, light colours and stone is complemented by 5500 sqm Bolon BKB Sisal Plain Beige and Elements Birch.


Herman Miller Showroom by Peng & Partners
Established in America in the early 20th century, Herman Miller can is one of the most prestigious office furniture brands in the world. This is reflected in their new showroom in Guangzhou, China, which forms a spiritual architectural community that integrates brands and designs in an innovative way. Every piece and finish in the space has been carefully considered so that the interplay between elements leaves an impression on guests. Bolon Artisan flooring was selected for the color, texture and architectural qualities, with burst of colour used to define brands and space.



BMW by Meiré Und Meiré
BMW recently launched it new trade-fair strategy, shifting focus from a product-based presentation to a highly engaging and shareable experience. The fair booth at IAA Mobility in Germany, designed by Meiré und Meiré creative design consultancy centered joy, BMW’s core brand value, and presented solutions for the future of mobility. Bolon flooring was selected for the space to complement the design aesthetic and align with BMW’s focus on innovation, quality, and modern luxury.


Herston Biofabrication Institute (HBI) by Hassell
Herston Biofabrication Institute (HBI) is the first institute of its kind – advancing knowledge and technology in 3D scanning, 3D modelling and 3D printing of medical devices, bone, cartilage and human tissue. The Institute takes a multidisciplinary approach, bringing together clinicians, academics, industry and consumers in its 1,500-sqm, state of the art facility.
Herston Biofabrication Institute engaged Hassell for the interior design and fit out of the space. Valuing health, wellness and innovation, the design embraces flexible working with open work stations and collaboration areas balanced by more private retreats for focused work.
With durability, easy maintenance and hygiene in mind, 400m2 of Bolon Artisan Quartz flooring features throughout the space.


Red Bull by Create Great Design
Best known for being the sole manufacturer and exporter of flavor for Red Bull energy drinks, the T.C. Pharmaceutical Industries (TCP) headquarters in Bangkok is a leading food and beverage manufacturer and exporter. After a rapid period of growth, TCP expanded into a new office complex to create a new, fully-integrated workplace that embodies a new and modern way of working for their large workforce.
Spread over four floors, TCP engaged Create Great Design for the design and fit out of their new office. Valuing innovation, agility for staff and sustainability, the design embraces flexible working with open work stations and collaboration areas with bursts of colour and pattern to inject energy into the space. 2,500 square metres of Bolon features throughout to complement the design aesthetic and ensure a long-lasting flooring solution.

Special Eyes by Mata Design Studio
At a time when physical retail is facing challenges due to an increase in online spending and restrictions caused by the global pandemic, Special Eyes in Perth holds a clue as to the experience retailers need to deliver to stay relevant and appealing in the current landscape. Specialist Eyecare providers in Perth, Special Eyes recently employed Mata Design Studio to translate their brand identity into an in-store experience. Sophisticated, approachable and focused on superior customer service, the interior design is a true reflection of what clients can expect from their interaction with the brand.
Bolon features throughout the retail space in Perth and was selected for its high-performance benefits, including durability, easy maintenance and design versatility. Botanic Cilia was specified by Mata Designs to complement the design aesthetic and create a calm and timeless setting for the specialist eyecare provider.


32 Guersant by Canal
Neighbouring the Place de l’Etoile, in the heart of the historic district in Paris, the building of 32 Guersant houses impressive 13,600 square meters of offices that are defined by people and culture. With the aim of throwing off the shackles of outdated office design, the building features innovative spaces, where a modern design mindset take the spotlight. The common areas, around 2100 square meters have been designed by the French agency Canal Architecture, where custom-made Bolon flooring gives the space a clear 70’s vibe behind the elegant glass and aluminum façade.


Spectra Secondary School by KAIA Architects
The recent renovation of Spectra Secondary School in Singapore enhanced facilities for the dynamic and vibrant community of teachers and students to create an inspiring and functional sanctuary for learning and growth. With the proven performance benefits of Bolon in education facilities, Bolon features throughout the school in high-traffic areas to deliver a durable, easy to clean and hygienic flooring solution.
KAIA Architects selected Bolon BKB Sisal Plain Granite and Sisal Plain Sand in a combination of rolls and tiles to deliver a high-performance and calming foundation for the interior fit-out.


Learn More About Bolon
Interested to learn more about Bolon? Contact our experienced Sales Manager to learn more or discuss your project needs.