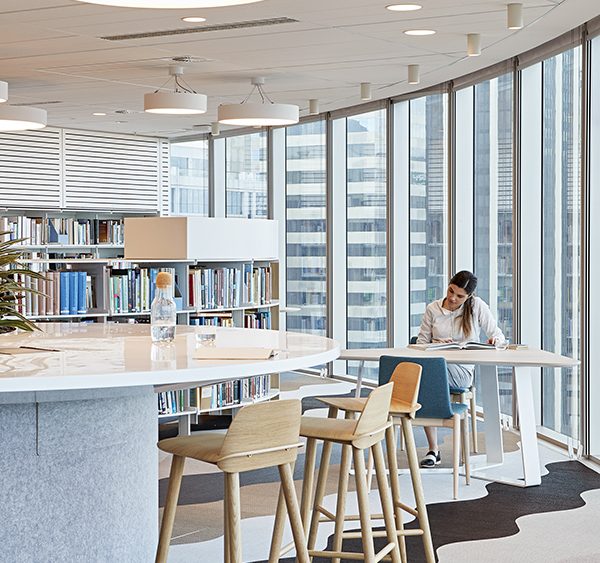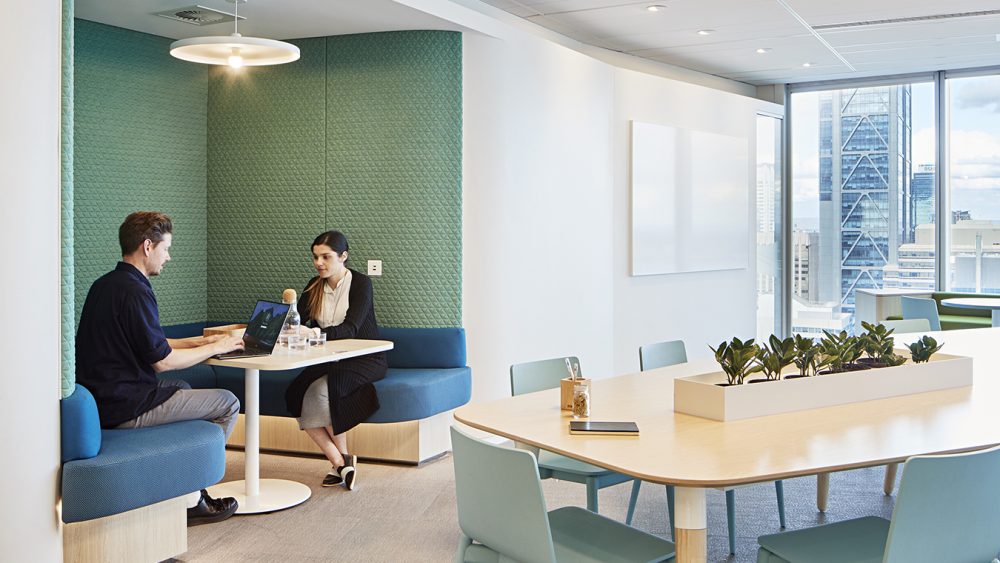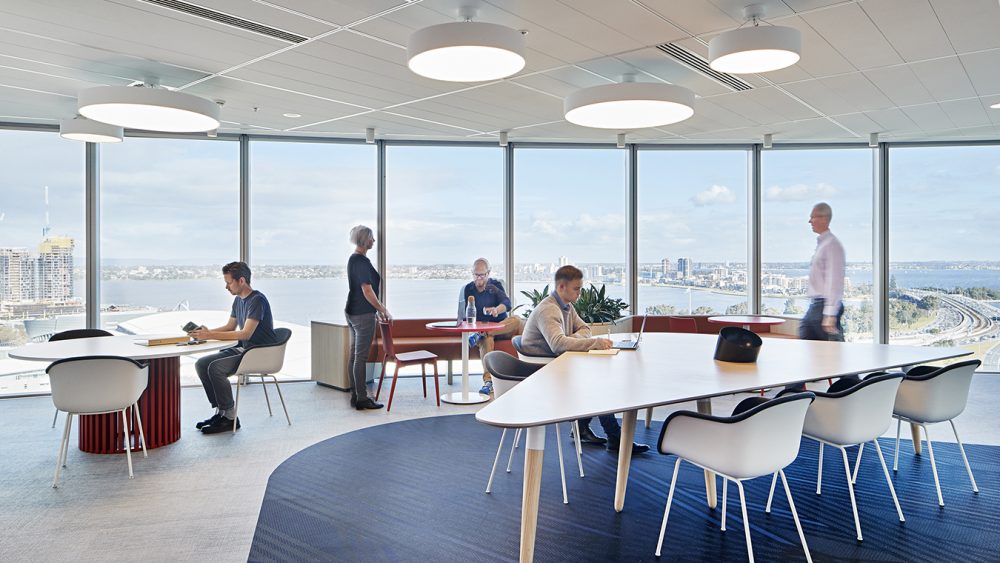Woodside’s new headquarters in Perth sets the benchmark for flexible, inclusive and sustainable design. Boasting the highest Green- Star rating possible in Australia, the corporate workplace features significant innovations in workplace technologies, as well as health, wellbeing and connectivity, resulting in a truly balanced environment.
Featuring over 6,000m2 of Bolon over Raised Access Floor, the installation provides the foundation for a space that is flexible, responsive, cost efficient and beautiful.
Designed by Cox Architecture (base-building) and Unispace (fit-out), the brief was to create a sustainable, leading-edge building for Woodside, the largest independent oil and gas company in Australia. Designers were also challenged to question traditional notions of how a workplace should look, feel and function through considered interventions that promote healthy behaviours, social connection, collaboration and focus.
“Bolon collaborated with Unispace to create and produce a product that aligned specifically to our story of cultural acknowledgment, sustainability and wellness.”
– Dean Rikanovic, Unispace
This was achieved through a series of themed areas across the 32-floors that provide more than 60 different work setting to choose from, and supported Woodside’s workplace philosophy, Rightspace – a new way of working based on choice and designed to foster movement, connect people and breakdown traditional silos.
This new philosophy is enabled by 100 percent sitto-stand motorised desking, ergonomics and agile light set-up, collaborative spaces and even an appbased program that allows workers to find each other, wherever they may be working across the campus.
A dedicated wellbeing floor on level 14 is designed to encourage rejuvenation, rest and relaxation. It features a universal multi-faith prayer room, parenting suites, a mindfulness area, a massage chair, fireplace, chill out area, and a library that also features artificial intelligence to help staff find the information they need across Woodside’s vast archive.
When selecting flooring, it was vital that it satisfied Green-Star’s strict environmental standards and offered access to Raised Floors to support the flexible and responsive design. In addition to the highperformance benefits of durability and cleanability, design flexibility was also required to define the various spaces within the facility and complement the design aesthetic. With the ability to deliver on design and performance, Bolon flooring was selected in the learning centre and across communal areas within the building.
“Bolon provided an innovative, dynamic and resilient floor finish that was customisable to meet the brief.”
– Sandy Franco, Designer, Unispace
Modular Tiles from Bolon’s Flow Collection were installed over Raised Floors with all services underneath, meaning the absence of electrical cables. As the nature of working environments constantly changes, the installation of Bolon Modular tiles of Access Floors provides the basis for spaces that are flexible, responsive and cost efficient.
Adding to the welcoming and warm aesthetic, Bolon By You, a unique concept allowing for bespoke flooring features in the circulation area.
Studio Triangle and Wave create a visual impact and design feature in the Learning Centre. The selection of Bolon flooring in this area, enhances access to natural light, creating a bright area for employees to work and collaborate.
Bolon flooring throughout the building also includes Impact Sound Insulation (ISI) backing to increase comfort underfoot and aid sound absorption.
Through carefully considered and innovative design, Woodside has transformed the way in which their employees work. They have set the benchmark for a workplace environment that supports a holistic approach to health by encouraging wellbeing and creating synergies between work and life.


